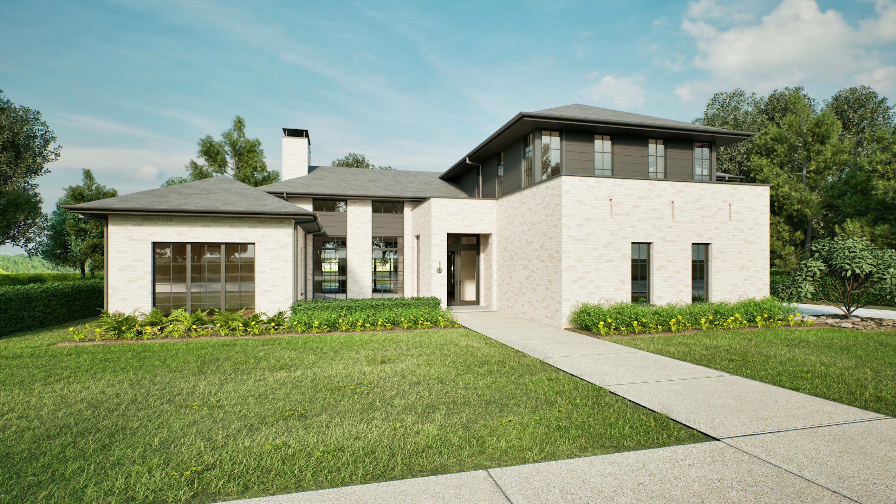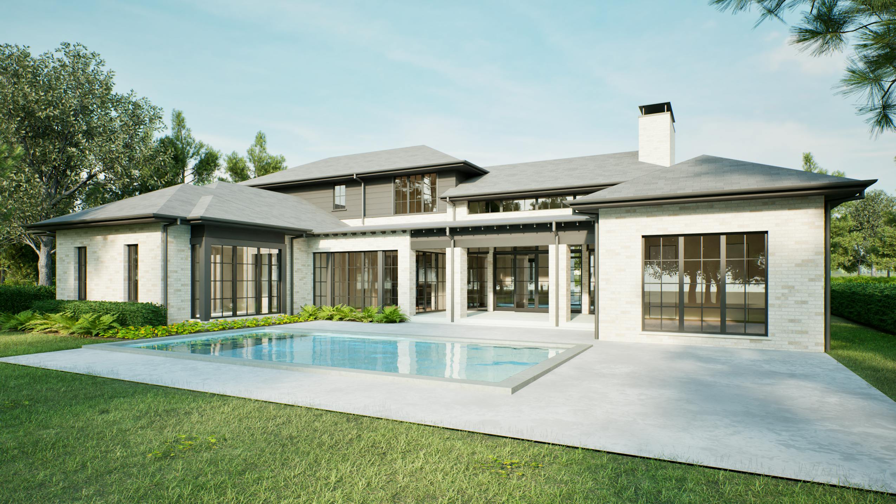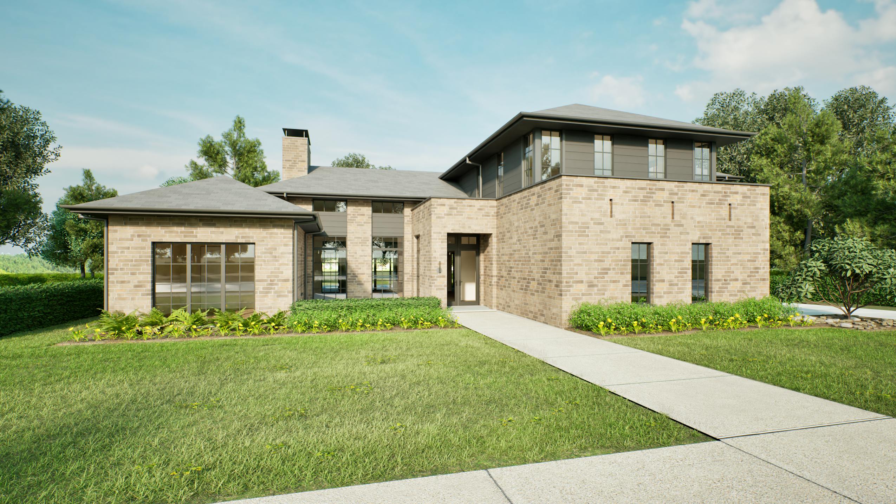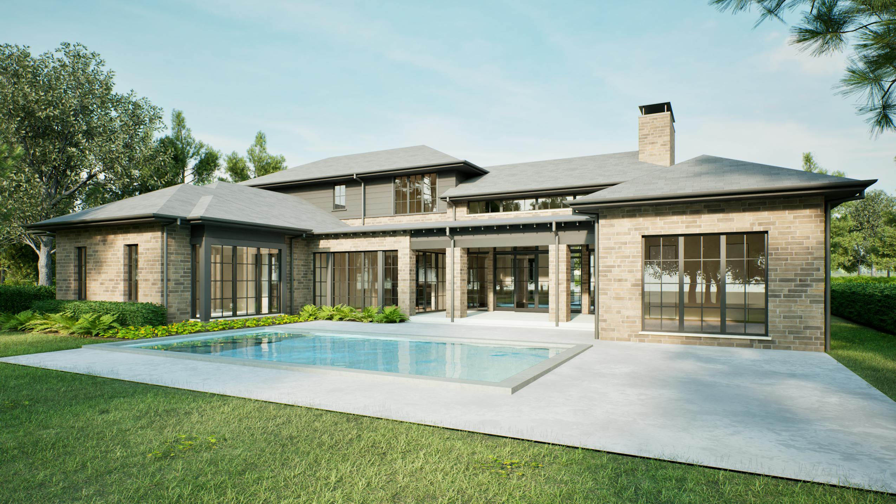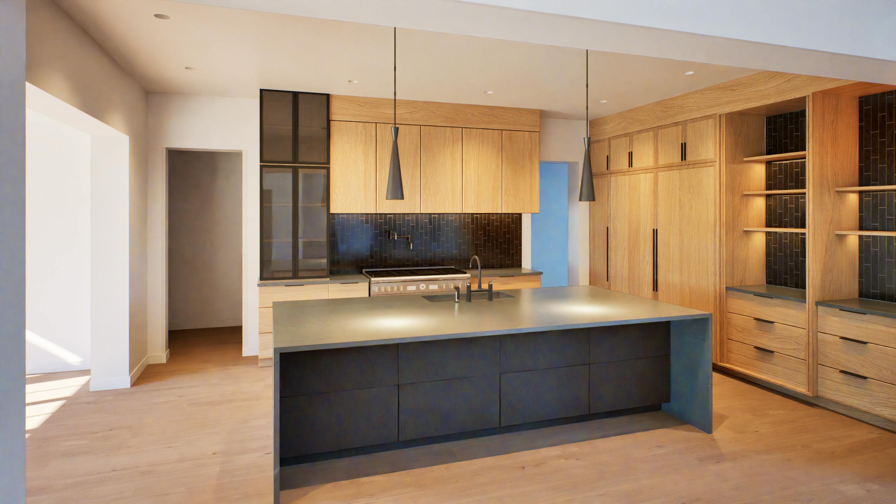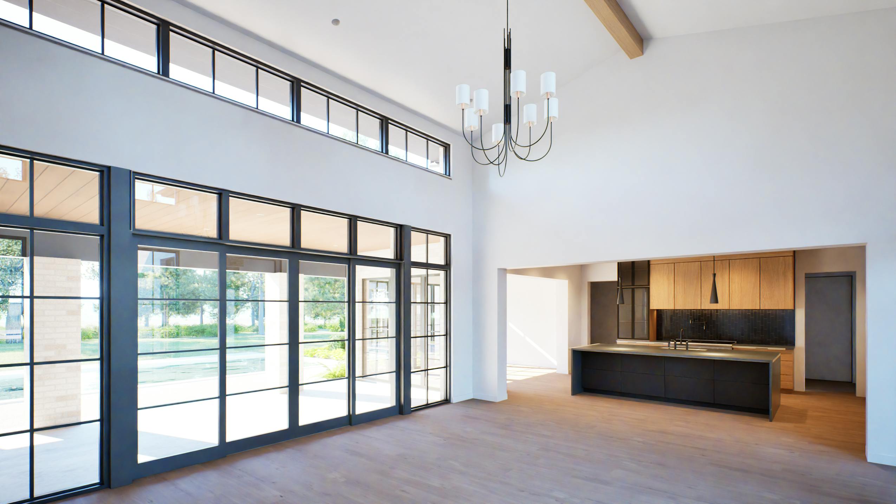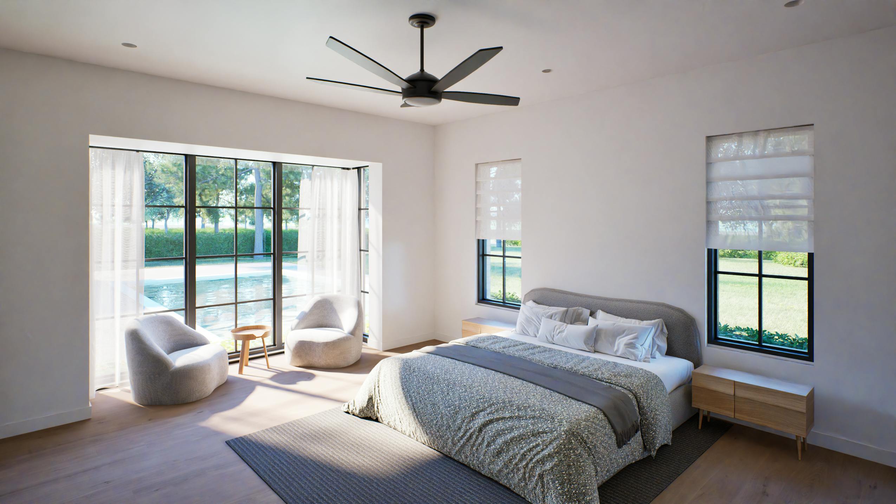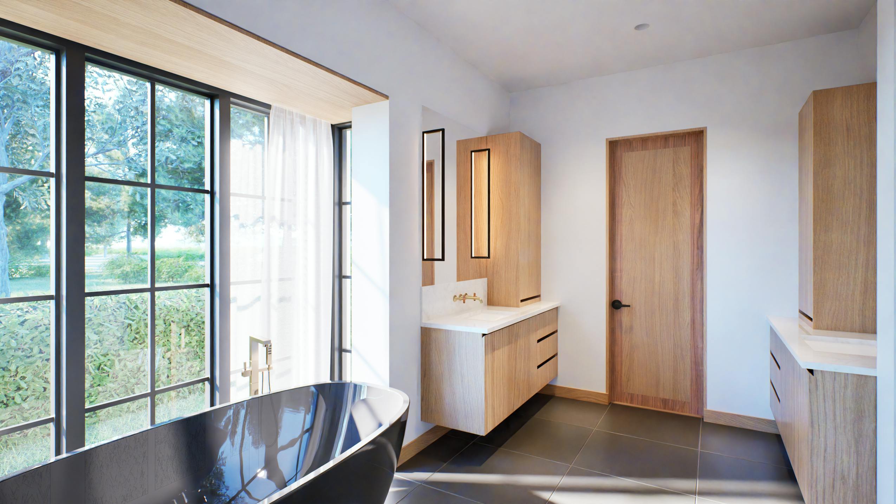An architectural marvel
Denali
4935+
5+
4.5+
4

Home Design Highlights
Our largest floor plan at 4989 sqft, the Denali offers two separate 2-car garages.
Access the outdoor living space from the Dining Room, Great Room, and the Study.
Ideal for multigenerational living with a large secondary living room, three additional bedrooms, and two bathrooms on the second level.
Starting at $1,752,000.
Visit Our Design Studio
4100 S Grand Ave, Suite B102, Rogers, AR 72758
Studio Hour
9am - 4pm
Floor Plan
1 / 0
1 / 0
Lot Map
Get on the list!
Email us to receive exclusive updates before anyone else.
