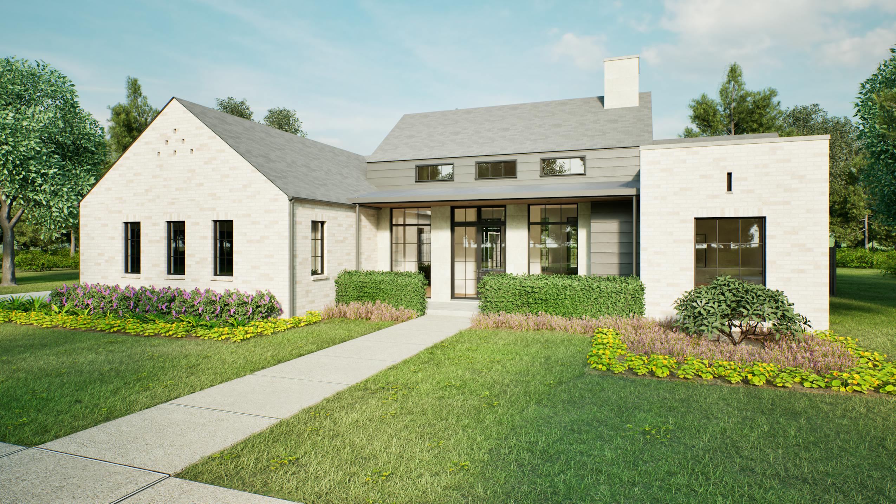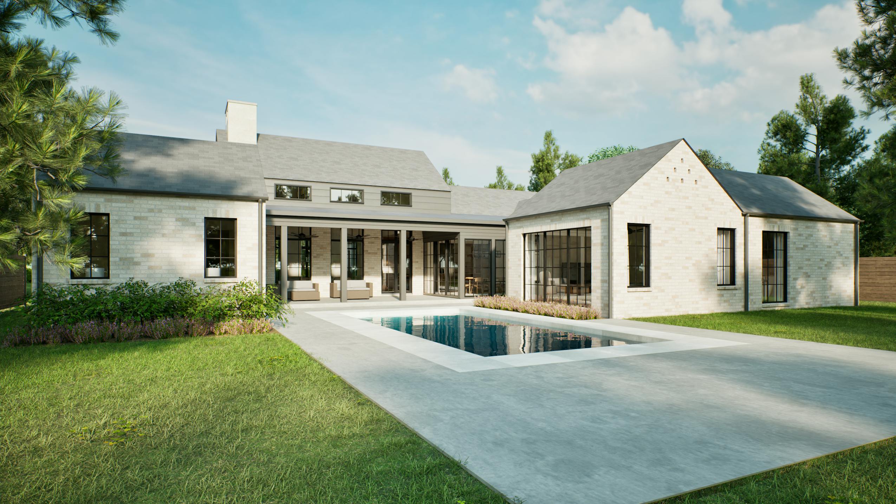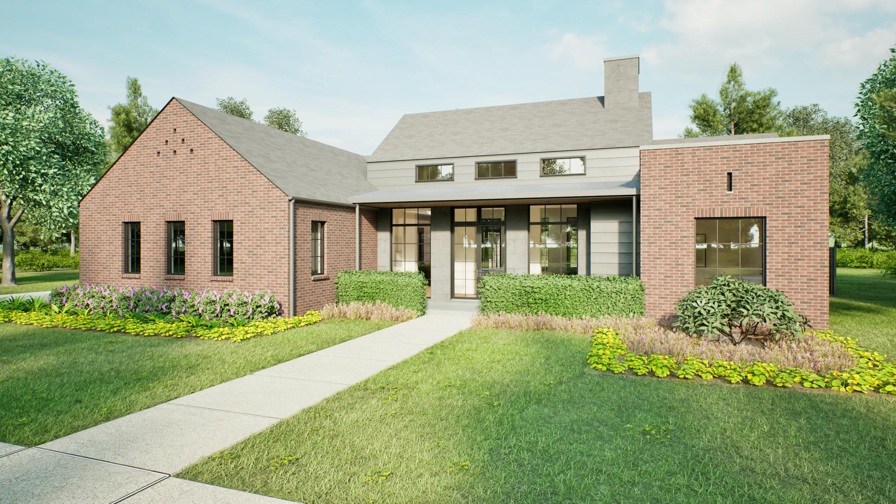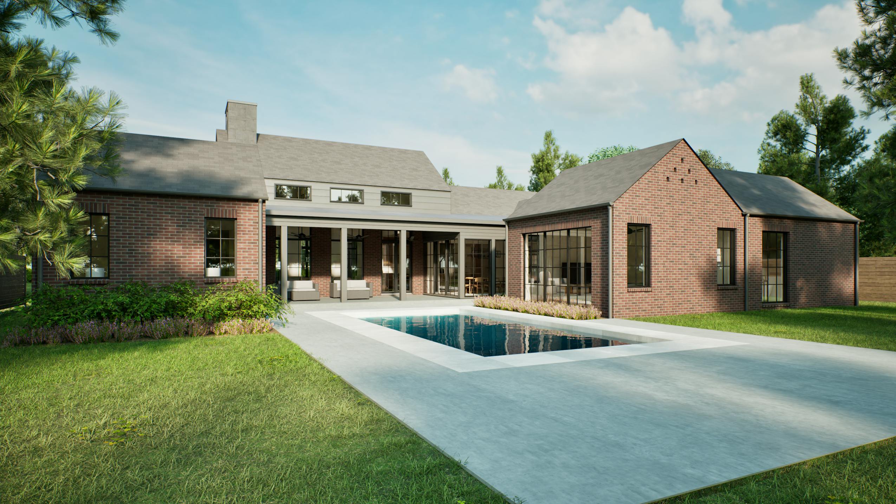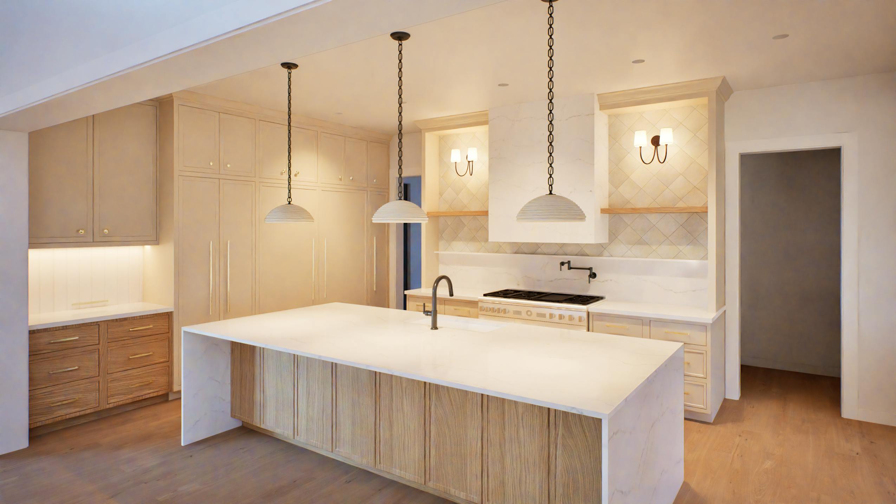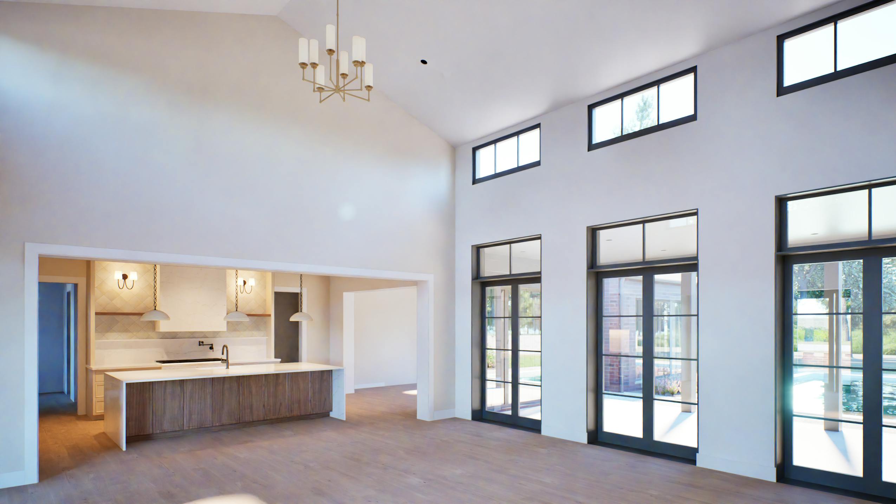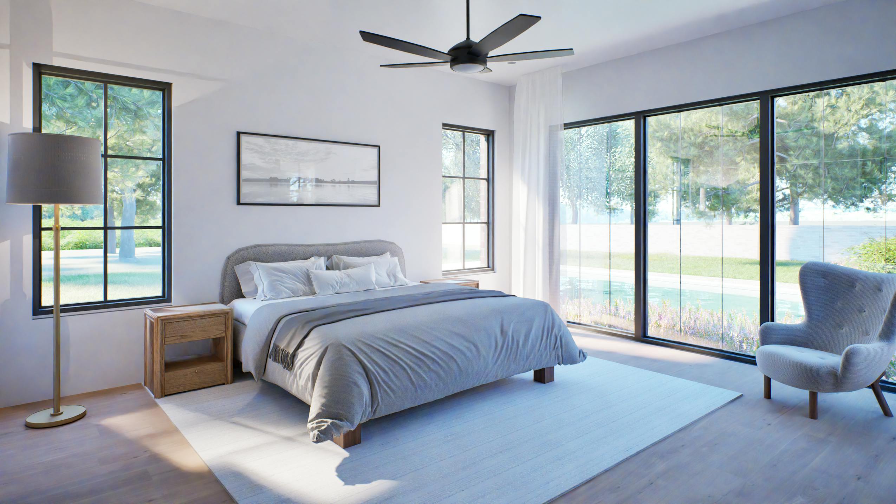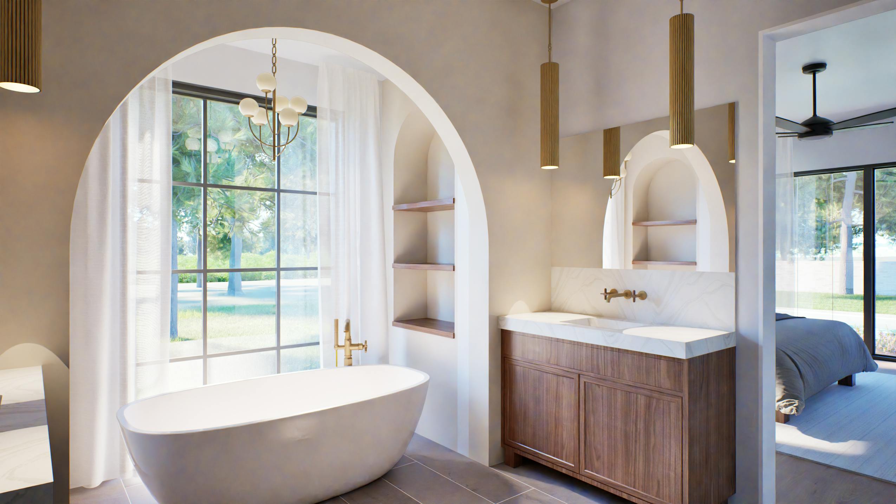Modern farmhouse ranch
Acadia-Elevation A
Sold Out
4010+
4+
3.5+
3

Home Design Highlights
Our smallest floor plan at 4,010 sqft, the Acadia features a chef’s kitchen with a large island and a walk-in butler’s pantry.
Outdoor living made easy with two dedicated spaces: a front courtyard and a covered back patio.
Dedicated flex space just outside the primary suite that can be transformed into a home gym, additional primary closet, or second living area.
Starting at $1,449,000.
Visit Design Studio
4100 S Grand Ave, Suite B102, Rogers, AR 72758
Studio Hours
9am - 4pm
Floor Plan
1 / 0
1 / 0
Lot Map
Get on the list!
Email us to receive exclusive updates before anyone else.

